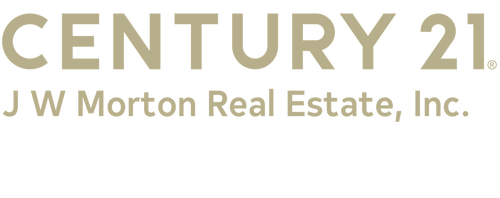


2623 N Prestwick Way Lecanto, FL 34461
-
OPENSun, Nov 2310:00 pm - 3:00 pm
-
OPENSun, Nov 2312 noon - 2:00 pm
Description
849009
$4,770(2025)
0.34 acres
Single-Family Home
2001
Ranch, One Story
Citrus County
Black Diamond Ranch
Listed By
CITRUS COUNTY
Last checked Nov 22 2025 at 6:31 AM GMT+0000
- Bathtub
- Fireplace
- Pantry
- Dryer
- Dishwasher
- Refrigerator
- Washer
- Disposal
- Microwave
- Windows: Blinds
- Attic
- Freezer
- Bookcases
- Open Floorplan
- Sliding Glass Door(s)
- Split Bedrooms
- Tub Shower
- Walk-In Closet(s)
- Wood Cabinets
- Laundry: Laundry - Living Area
- Separate Shower
- Gas Cooktop
- Electric Oven
- Electric Range
- Solid Surface Counters
- Cathedral Ceiling(s)
- Laundry: Laundry Tub
- Double Oven
- Pull Down Attic Stairs
- Windows: Double Pane Windows
- Jetted Tub
- Windows: Thermal Windows
- Windows: Casement Window(s)
- Window Treatments
- Primary Suite
- Black Diamond Ranch
- Flat
- On Golf Course
- Fireplace: Gas
- Foundation: Block
- Foundation: Slab
- Central
- Electric
- Central Air
- Dues: $564/Quarterly
- Carpet
- Tile
- Roof: Tile
- Roof: Ridge Vents
- Utilities: Water Source: Public, Underground Utilities
- Sewer: Public Sewer
- Energy: Windows
- Elementary School: Central Ridge Elementary
- Middle School: Citrus Springs Middle
- High School: Lecanto High
- Attached
- Concrete
- Garage
- Driveway
- Garage Door Opener
- 1
- 2,329 sqft
Estimated Monthly Mortgage Payment
*Based on Fixed Interest Rate withe a 30 year term, principal and interest only





Some furniture may be available for purchase, all memberships at Black Diamond are optional not mandatory. Property Owners Association includes basic cable and Wi-Fi. So even if you aren’t a golfer, come and check out the tranquil community of Black Dimaond Ranch, call today for a tour.